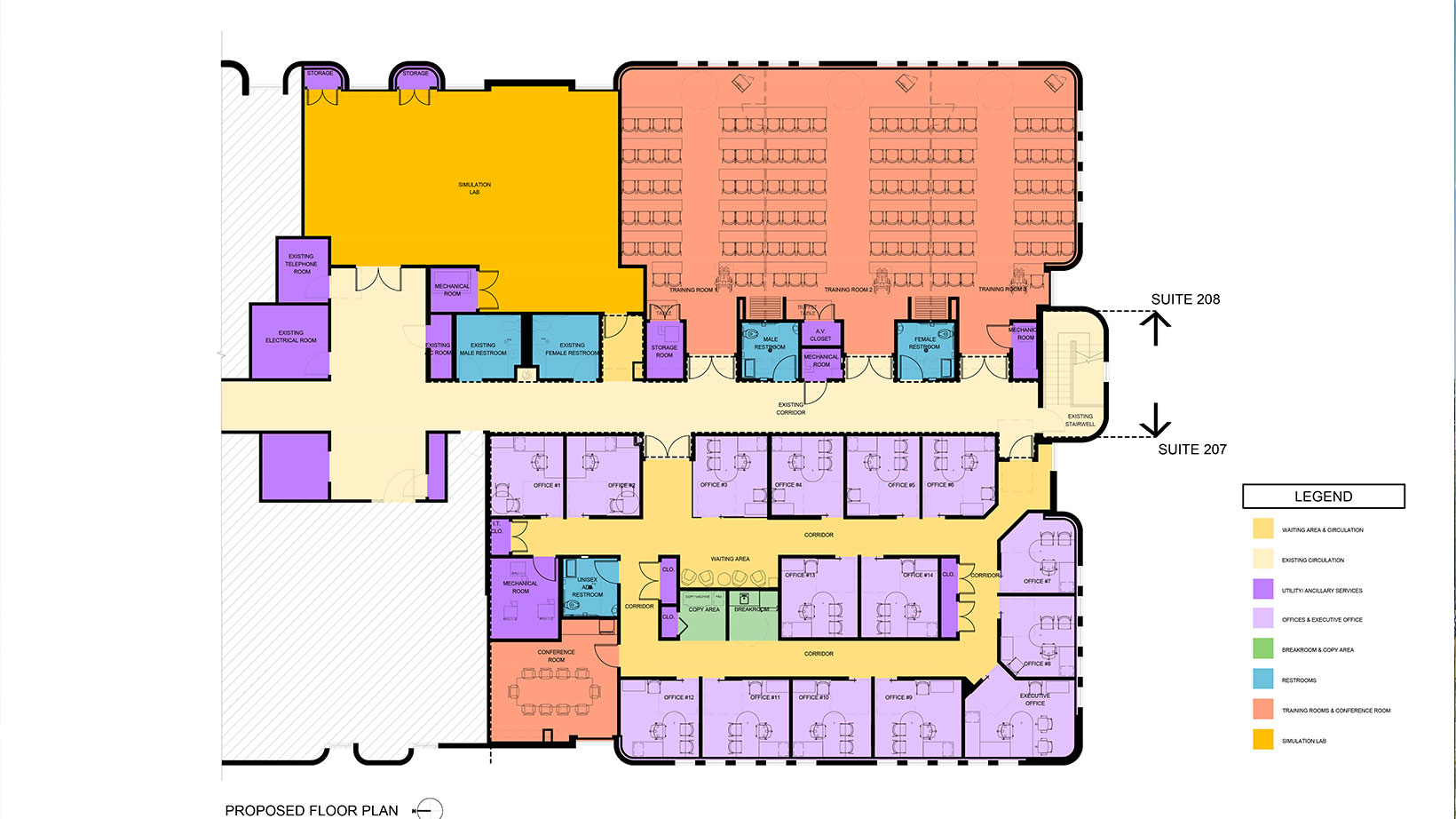
Category
HealthcareAbout This Project
Aventura Hospital Medical Center GME Offices, Training Rooms, and Simulation Lab Interior
Project Type: Offices and Training Rooms
Size:
o GME Training Room – 3,266 S.F.
o GME Simulation Lab – 1,076 S.F.
o GME Offices & Conference Room – 3,271 S.F.
Cost of Construction: Training Rooms $650K,
Offices $475K
Location: Aventura, Florida
Architectural Style: Clean / Chic
Unique Design Characteristics or Major Space:
Two folding partition partitions in the training rooms allow 4 different room configurations depending on the client’s needs.
This project consists of 2 different phases for the Graduate Medical Educational (GME) Program at Aventura Hospital detailed as follows:
Training Rooms and Simulation Lab, Phase 1
-Includes (3) Training Rooms and a Simulation Lab for medical residents. The Simulation Lab is a flex space that can accommodate a variety of mock scenarios and training exercises. The training rooms can be sub-divided up into 3 smaller more intimate lecture rooms or (2) modest medium size rooms or (1) large conference room that holds an occupant load of 126 persons. This phase also included (2) accessible restrooms, A/V Closet and (4) Mechanical Rooms.
GME Offices and Conference Rooms, Phase 2
-This interior Build-out includes (15) Offices for Program Coordinators, a Conference Room (10 persons) with a coffee bar, Lobby, Storage, a Restroom, Copy Room, I.T. Closet, and Kitchenette.

