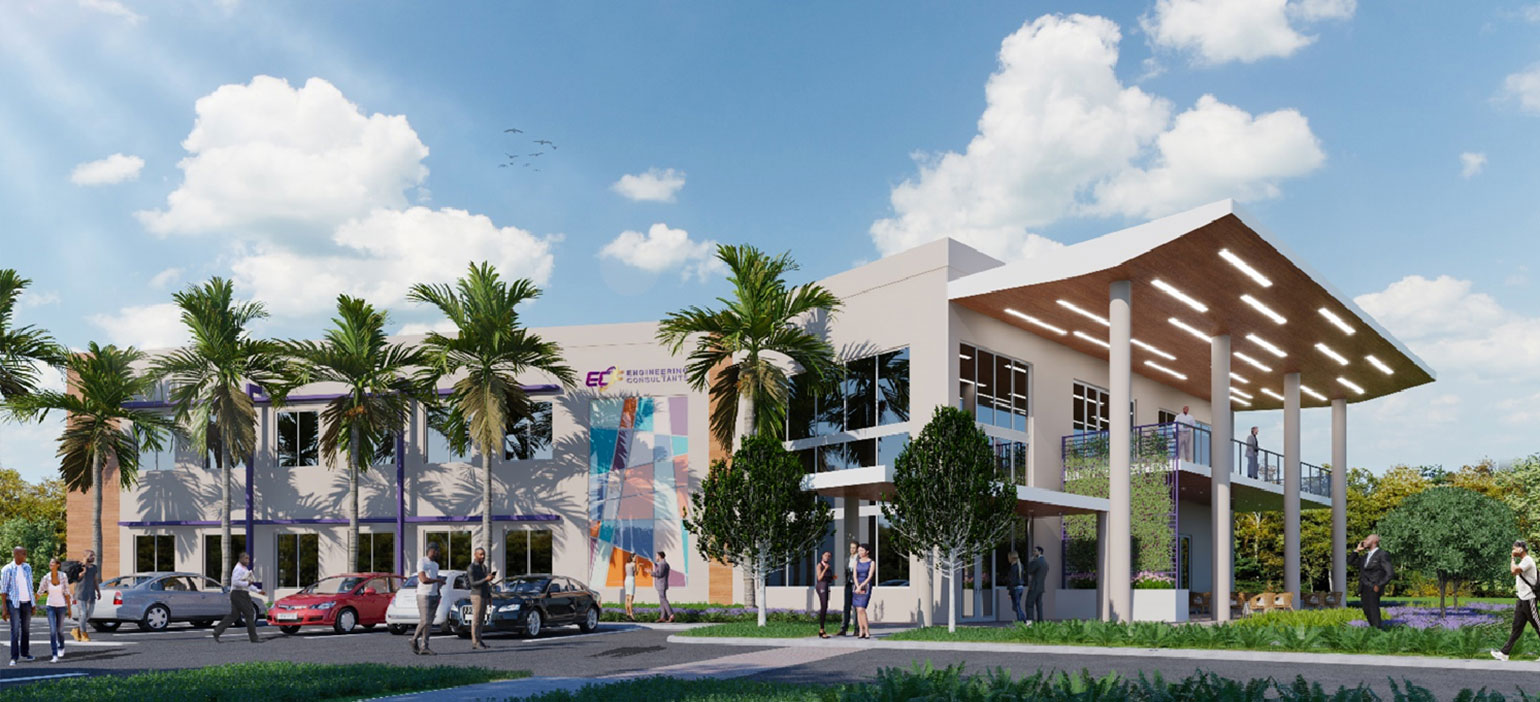
Category
CommercialAbout This Project
E.C. Fennell Office Building
Project Type: Corporate Office and Training Facility
Size: 21,081 SF
Cost of Construction: $10.8M
Location: West Palm Beach, FL
Architectural Style: Miami Mimo / Modern
Unique Design Characteristics or Major Space: 1,500 Sq. Ft. double height covered entry plaza with wing-shaped roof and intersecting 650 Sq. Ft. 2nd-floor terrace.
D2F was commissioned to provide A/E services for the new 21,081 Sq. Ft. 2-story Corporate Offices and Multi-Purpose Space for E.C. Fennell Engineering Consultants.
Part of the design included master planning of the site to accommodate (2) additional future office buildings for expansion and/or rental offices. The facility houses Executive Offices, Board Room, (2) Conference Rooms, Administrative Area, Production Area, Testing Room, Warming Kitchen, Fitness Room, Children’s Playroom, and 100-seat Multi-Purpose Room.
Key features include high-performance smart glass, rooftop photovoltaic panels, 1,000 Sq. Ft. terrace, double-height lobby, and double-height entry plaza with a wing-shaped roof.

