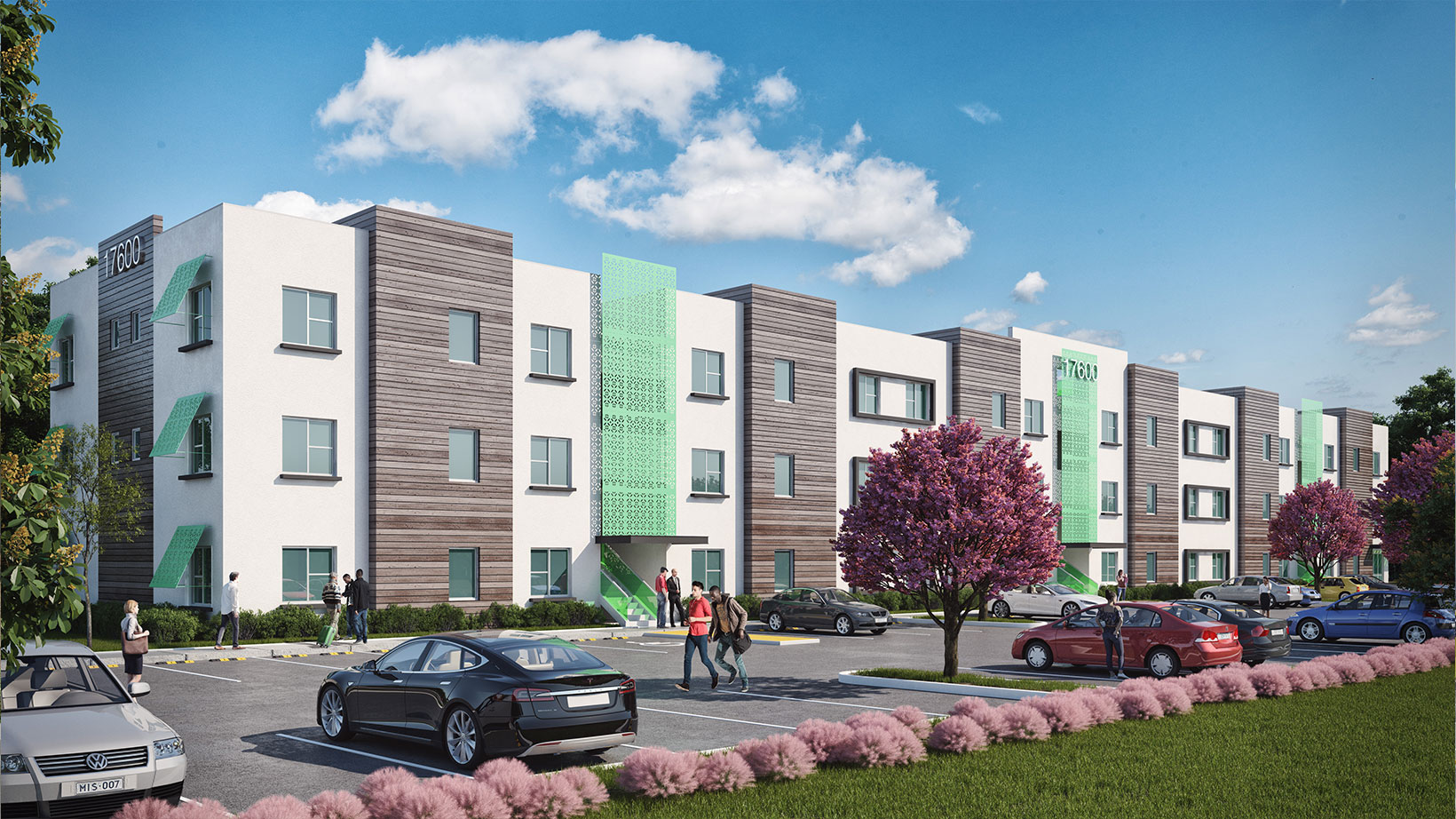
Category
Multi-FamilyAbout This Project
Miami Gardens Multi-Family Residential Development
Project Description: The project consists of a new 3-story, 36,000 square-foot building with (32) 2-Bedroom/ 2-Bathroom living units at 820 sq. ft. each and surface parking. The design is a walk-up garden-style building with short open hallways running through the width of the building, allowing for natural light, ventilation, and surveillance of circulation areas.
On the first floor, two of the units are designed to meet ADA standards for accessibility. Amenities include a club room with an exterior courtyard, a management office, a computer lab, resident storage lockers, and in-unit laundry facilities.
The design of the apartment building has a clean, contemporary style featuring a green metal screen highlighting the entrances and stairs. These screens break up the long façade, as do areas of wood-look siding/paneling which are also part of the design. The neutral gray tones of the building, along with the natural-looking materials and green-colored screen give the development a calm and pleasing aesthetic that will complement its surroundings.

