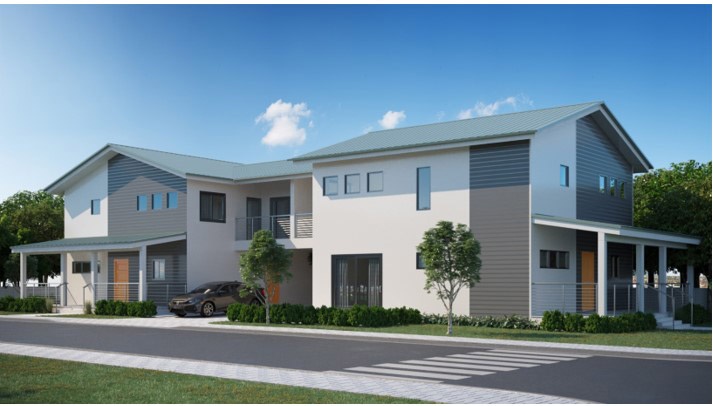
Category
Multi-Family, Single FamilyAbout This Project
Overtown Park West CRA Duplex
Project Type: New Construction – Residential (Two-Family)
Size: Gross Building Area: 4,083 SF. Lot Area: 9,196 SF
Cost of Construction: $653,000
Location: Miami (Overtown), FL
Architectural Style: Transitional (combination of traditional and modern)
Unique Design Characteristics or Major Space: Traditional Front Porch to each unit and adjoining carport with master bedroom balcony above.
The Southeast Overtown / Park West Community Redevelopment Agency (“CRA”) has the main objective of spearheading new development and redevelopment efforts that accomplish beneficial revitalization within its boundaries. The Twin Homes Development at 1900 NW 2nd Court is part of an infill project that included a quadplex, also designed by Design2Form.
The twin-homes feature a unique design that varies from the typical side-by-side duplex. Due to the nature of the site, it was beneficial to have the two units separated by a shared carport with one unit facing NW 2nd Court and the other facing an alley that runs along the side of the lot.
The two units being almost identical, but with one rotated 90 degrees creates a playful relationship that provides a sense of privacy and individuality to the units. The transitional design presents some traditional features in a modern way, such as a wood-framed front porch on each unit and standing seam metal roofing.

